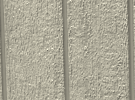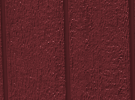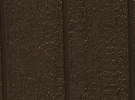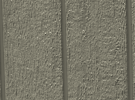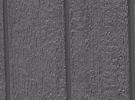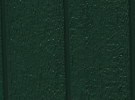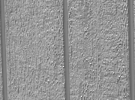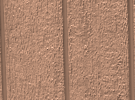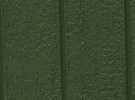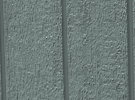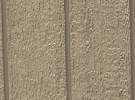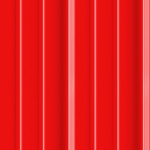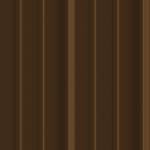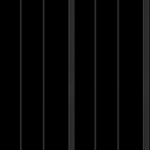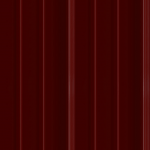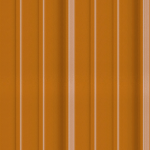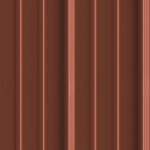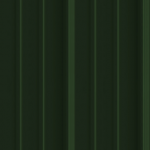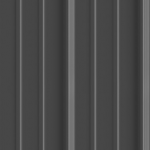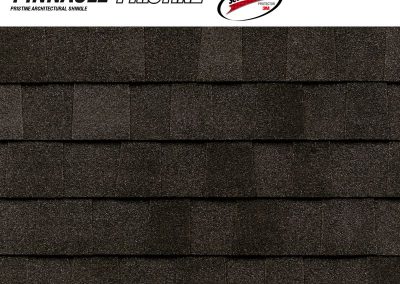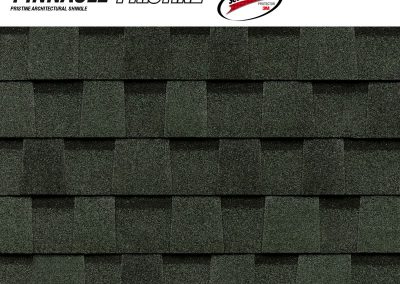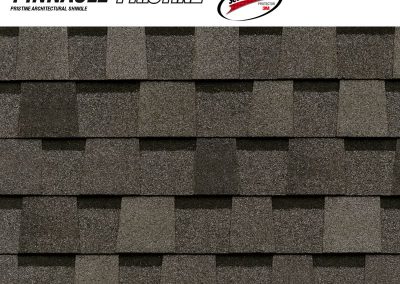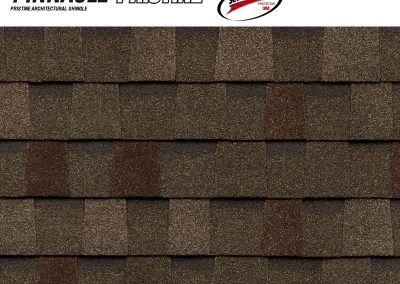Wood and metal
portable sheds
We offer our customers a wide selection of
WOOD and METAL PORTABLE SHEDS
These sheds can be used to store the things you don’t want in your garage, or
You can effortlessly transform them into living spaces like
HUNTING CABINS and TINY HOUSES
Standard Barn
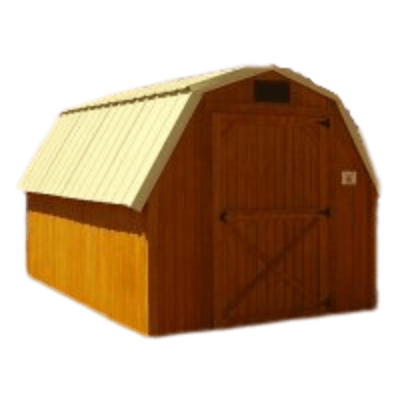
Features:
- 4′ high side walls – Angled barn style roof gives ample headroom
- 8′ wide buildings come with single 46″ wide door
- 10′ wide buildings come with double doors 70″ wide total
- Painted, urethane and treated wood available
- No windows standard
- Sizes available: 8’x12′ and 10’x12′
Lofted
Barn
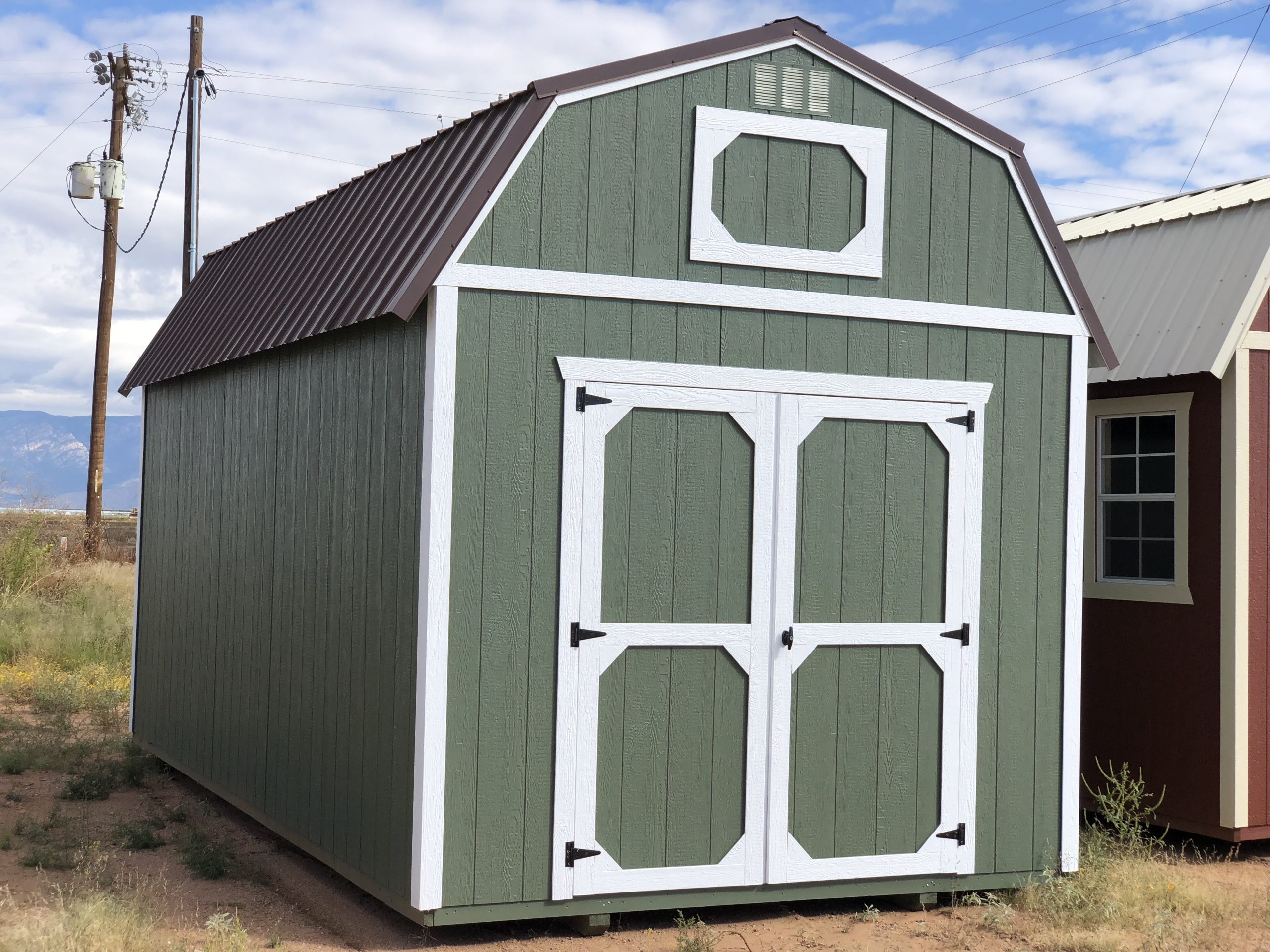
Features:
- Barn style roof with 6’3″ height under loft
- 8′ wide buildings come with single 46″ door
- 10’+ wide buildings come standard with 70″ set of double doors
- Painted, urethane, and treated wood available
- No windows included
- Sizes available: 8’x12′ 8’x16′ 10’x12′ 10’x14′ 10’x16′ 10’x20′ 12’x16′ 12’x20′ 12’x24′ 12’x30′ 12’x32′
Side Lofted
Barn
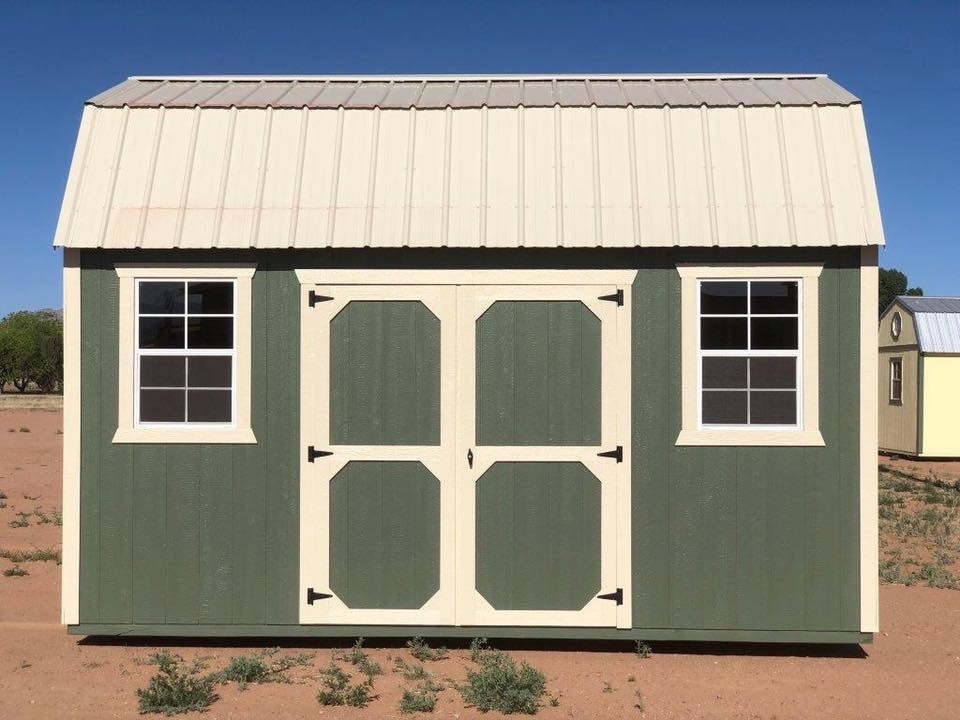
Features:
- Door placement on side wall of building
- 8’ wide buildings come standard
with single 46″ door and two 2’x3′ windows - 10’x12′ and smaller side lofted barns come standard with one door and two 2’x3′ windows
- Buildings 10’x14′ and larger come
standard with double door & two 2’x3′ windows - Painted, urethane, Z-metal and treated wood available
- Sizes available: 8’x12′ 8’x16′ 10’x12′ 10’x14′ 10’x16′ 10’x20′ 12’x16′ 12’x20′ 12’x24′ 12’x30′ 12’x32′
Lofted Barn Cabin
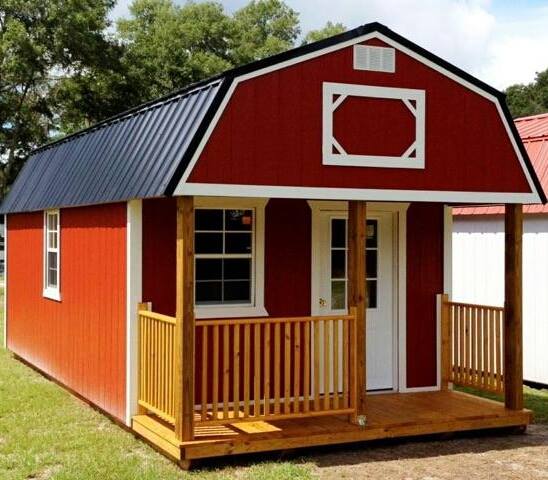
Features:
- 6’6″ height under loft
- 30″x70″ 9-Lite Door
- Cabins come standard with three 2’x3′ windows
- All Cabins include handrails and spindles
- Finishes: Painted, Z-metal, urethane and treated wood available
- Sizes available: 8’x16′ 10’x16′ 10’x20′ 12’x18′ 12’x20′ 12’x24′ 12’x30′ 12’x32′
Side Lofted Barn Cabin
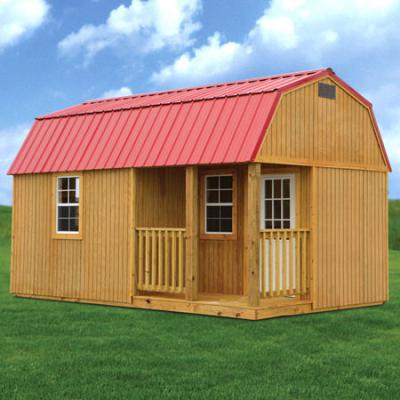
Features:
- Low pitched gable roof
- Standard side wall height 91’
- 8′ wide buildings come
standard with 46” door - 10′ wide and larger buildings come with 72″ wide double doors
- No windows standard on utility buildings
- Finishes: Painted, Z-metal, urethane, treated wood
- Sizes Available: 8’x12′ 8’x16′ 10’x12′ 10’x14′ 10’x16′ 10’x20′ 12’x16′ 12’x20′ 12’x24′ 12’x30′ 12’x32′
Deluxe Lofted Barn Cabin
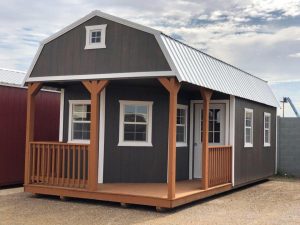
Features
- Buildings 10’x12′ wide or smaller come standard with a single 46″ door and two 2’x3′ windows
- Buildings 10’x14′ and larger have a 70″ double door and two 2’x3′ windows
- Finishes: Painted, Z-metal, urethane, treated wood
- Sizes Available: 8’x12′ 8’x16′ 10’x12′ 10’x14′ 10’x16′ 10’x20′ 12’x16′ 12’x20′ 12’x24′ 12’x30′ 12’x32′
Utility Shed

Features:
- Low pitched gable roof
- Standard side wall height 91’
- 8′ wide buildings come
standard with 46” door - 10′ wide and larger buildings come with 72″ wide double doors
- No windows standard on utility buildings
- Finishes: Painted, Z-metal, urethane, treated wood
- Sizes Available: 8’x12′ 8’x16′ 10’x12′ 10’x14′ 10’x16′ 10’x20′ 12’x16′ 12’x20′ 12’x24′ 12’x30′ 12’x32′
Side Utility Shed
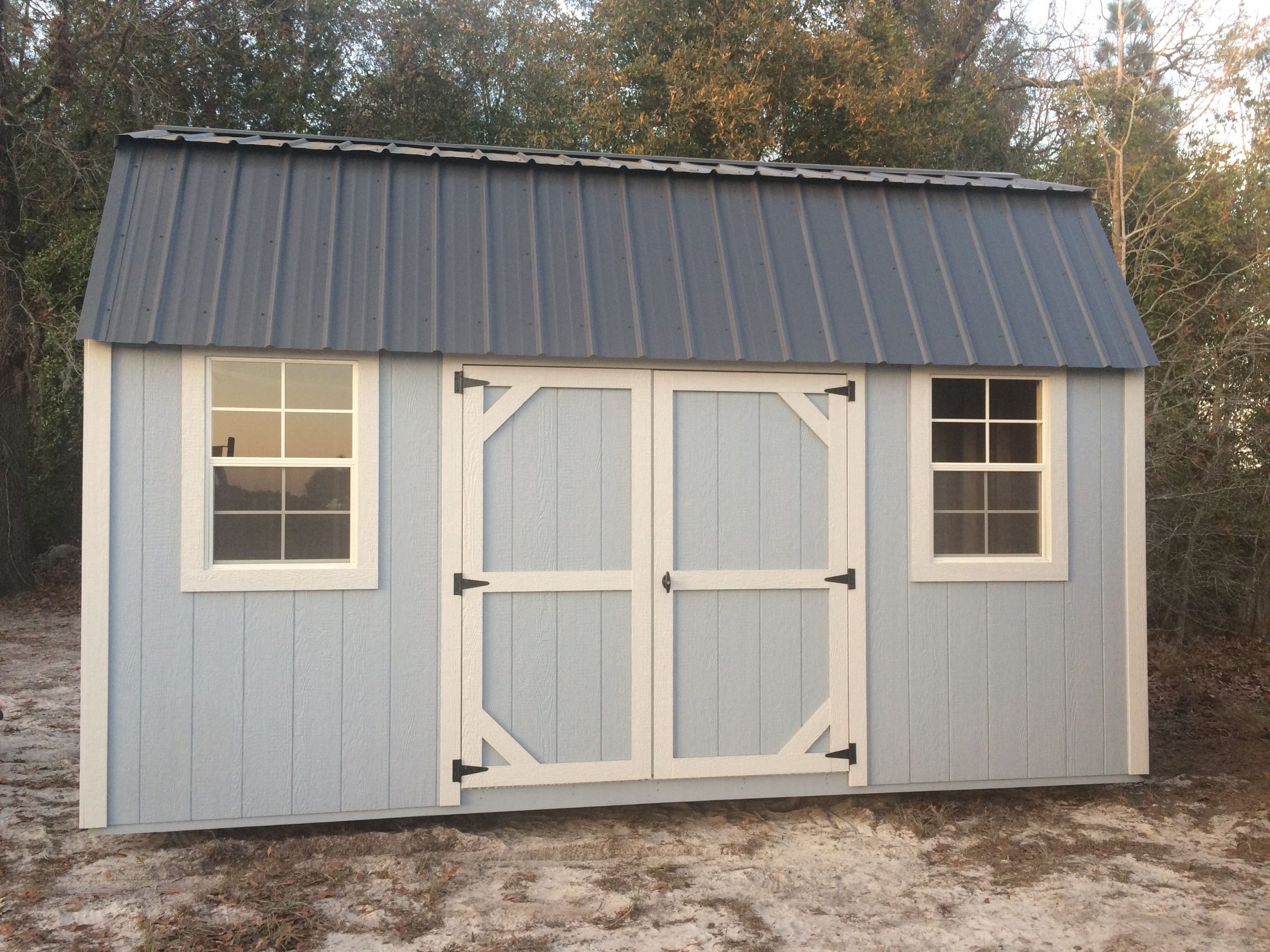
Features
- Buildings 10’x12′ wide or smaller come standard with a single 46″ door and two 2’x3′ windows
- Buildings 10’x14′ and larger have a 70″ double door and two 2’x3′ windows
- Finishes: Painted, Z-metal, urethane, treated wood
- Sizes Available: 8’x12′ 8’x16′ 10’x12′ 10’x14′ 10’x16′ 10’x20′ 12’x16′ 12’x20′ 12’x24′ 12’x30′ 12’x32′
Utility Cabin
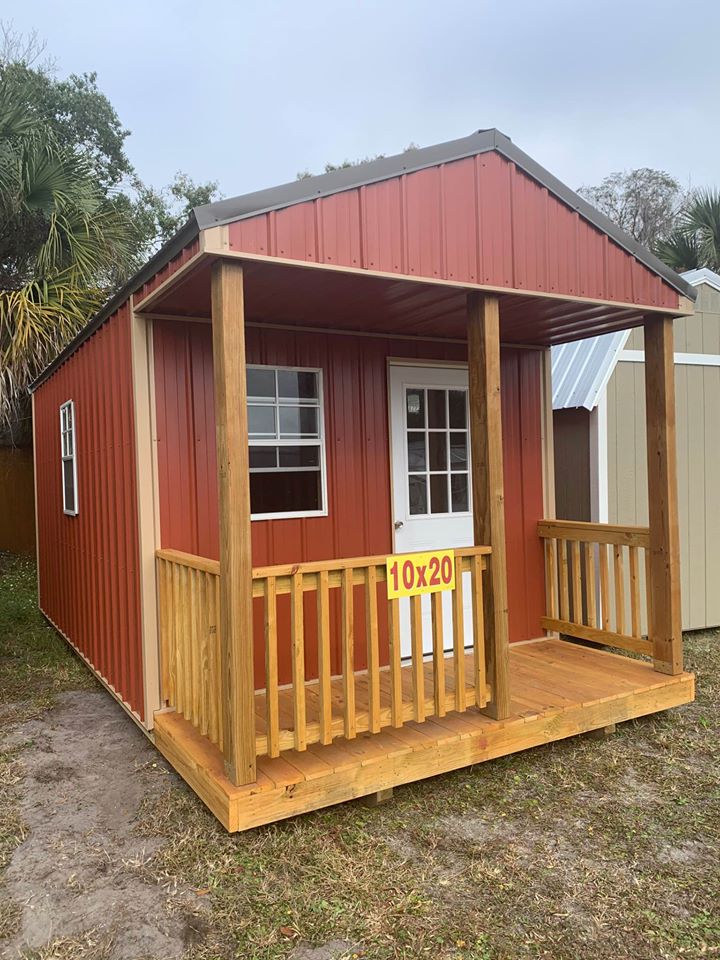
Features:
- Three 2’x3 windows and one 36″x80″ 9-Lite door standard
- 4′ deep porch the full width of the building
- All Cabins include handrails and spindles
- Finishes: Painted, Z-metal, urethane and treated wood
- Sizes available: 8’x12′ 8’x16′ 10’x16′ 10’x20′ 12’x16′ 12’x20′ 12’x24′ 12’x30′ 12’x32′
Deluxe Utility Cabin
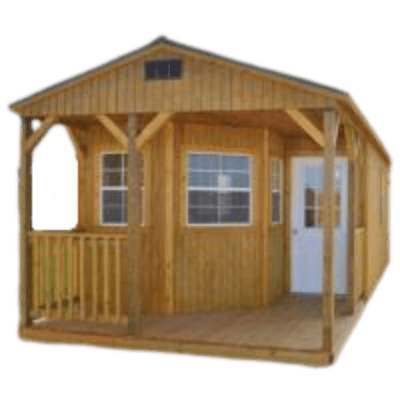
Features:
- Three 2’x3 windows and one 36″x80″ 9-Lite door standard
- Wrap around porch
- All Cabins include handrails and spindles
- Finishes: Painted, Z-metal, urethane and treated wood
- Sizes available: 8’x12′ 8’x16′ 10’x16′ 10’x20′ 12’x16′ 12’x20′ 12’x24′ 12’x30′ 12’x32′
Utility Garage
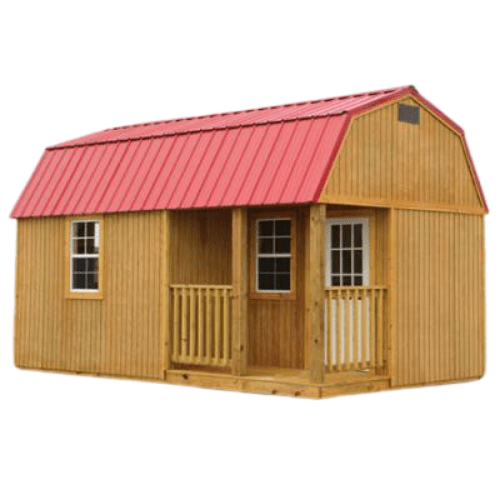
Features:
- Three 2×3 windows and 26″ 9-Lite Door Standard
- Finishes: Painted, Z-metal, urethane and treated wood
- Sizes available: 10’x20′ 12’x20′ 12’x24′ 12’x30′ 12’x32′
Lofted Barn Garage

Features:
- Floor joist spaced at 12″ on center
- One 9’x6′ roll up door
- One 6 panel door 36″x80″
- One 2’x3′ window standard
- Finishes: Painted, Z-metal urethane and treated wood
- Sizes available: 12’x20′ 12’x24′ 12’x30′ 12’x32′
Cottage Shed

Features:
- Special “Salt Box” style roof truss
- Buildings 8’x12′ or 10’x12′ come standard with 46″ single door and two 2’x3′ windows
- Buildings 10’x14′ and larger come standard with 70″ double doors and two 2’x3′ windows
- Sizes available: 8’x12 10’x12′ 10’x14′ 10’x16′ 10’x20′ 12’x12′ 12’x16′ 12’x20′ 12’x24′ 12’x30′ 12’x32′
Color & Design Options
Painted Finishes –
17 Color Options
Urethane –
4 Color Options
29 Guage Metal Roofing & Z-Metal Siding –
19 Color Options
Shingled Roofing –
5 Color Options
Manufacturer’s Warranties
LP Smart Panels
50 Year Pro Rated Manufactures Warranty: On LP SmartPanels Against Rot and Termites.
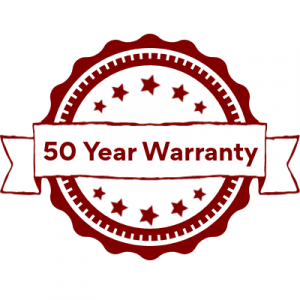
Roofing
30 Year Warranty: On Roof Shingles
40 Year Warranty On Metal Roofs
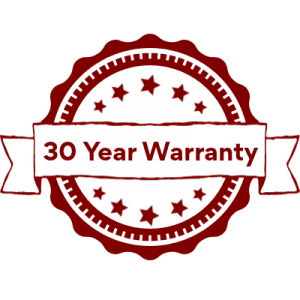

Floor System
25 Year Warranty: On Floor System against Rot & Termites
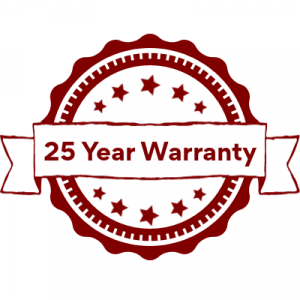
Pressure Treated Materials
20 Year Warranty on All Pressure Treated Materials Against Rot & Termites

Urethane & Paint
10 Year Warranty on Urethane & Paint Coatings
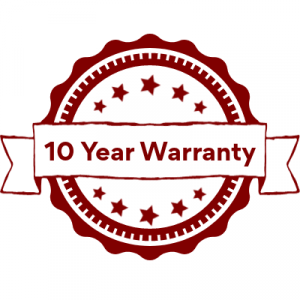
Labor, Materials & Hardware
5 Year Warranty on Front to Back of Building – Covers All Labor, Material and Hardware

The 2×4 reinforced doors are designed to seal out rain and rodents and are key locked for your protection.
All Single 46″ & Double 36″ Wood Doors Come with Diamond Plate Thresholds. This Alleviates the Entry Floor Wear and Tear Damage at the Door.
Buildings meet Florida building codes up to 160mph wind load with proper anchoring. Weather King buildings are built to meet all building codes for the State of Florida.
Make Save-A-Lot your Last stop
"OUR GOAL"
Is to offer our customers the best
building to suit their needs at the
BEST POSSIBLE PRICE

